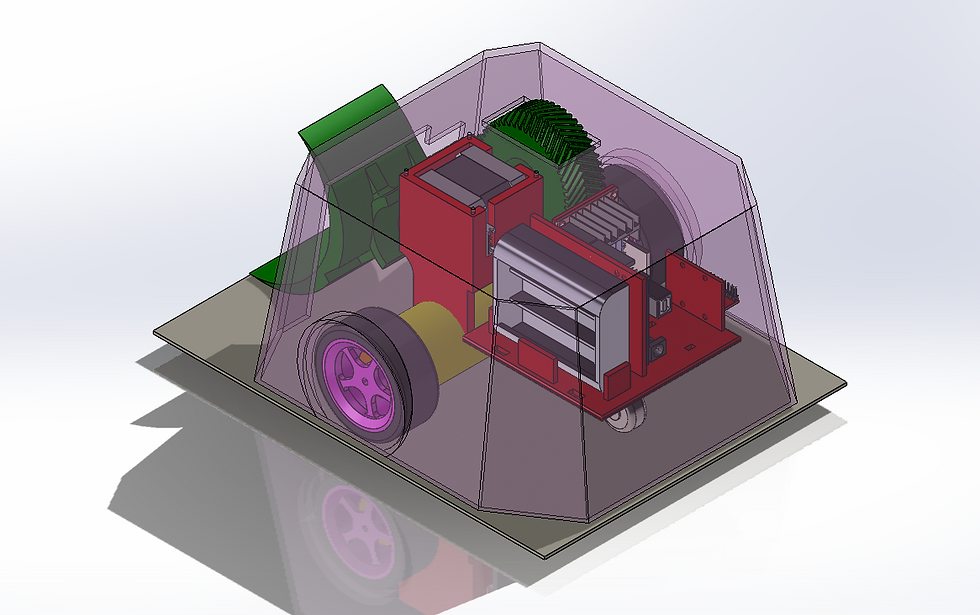Using AutoCAD to Simulate Room Layouts
- Dylan Cecere
- Aug 28, 2023
- 1 min read
Recently I moved into a house near the University of Central Florida campus. As I was moving in I quickly realized that I was running into the issue of how to organize my furniture so that everything would be able to fit in my bedroom. Instead of tirelessly hauling all of the furniture around to see different layouts, I quickly took measurements of the room and furniture and modelled them in AutoCAD.

Using the 3D design software I was able to
quickly model different layouts, finding the best fit for my room before moving the furniture. It was very helpful to have a visual image of what each layout would look like. This allowed me to recognize when a layout would not have enough walkway space. Another issue that I was able to identify using the models was if the room was functional. This process turned out to be so helpful that my roommate asked that I model his room as well.




Comments